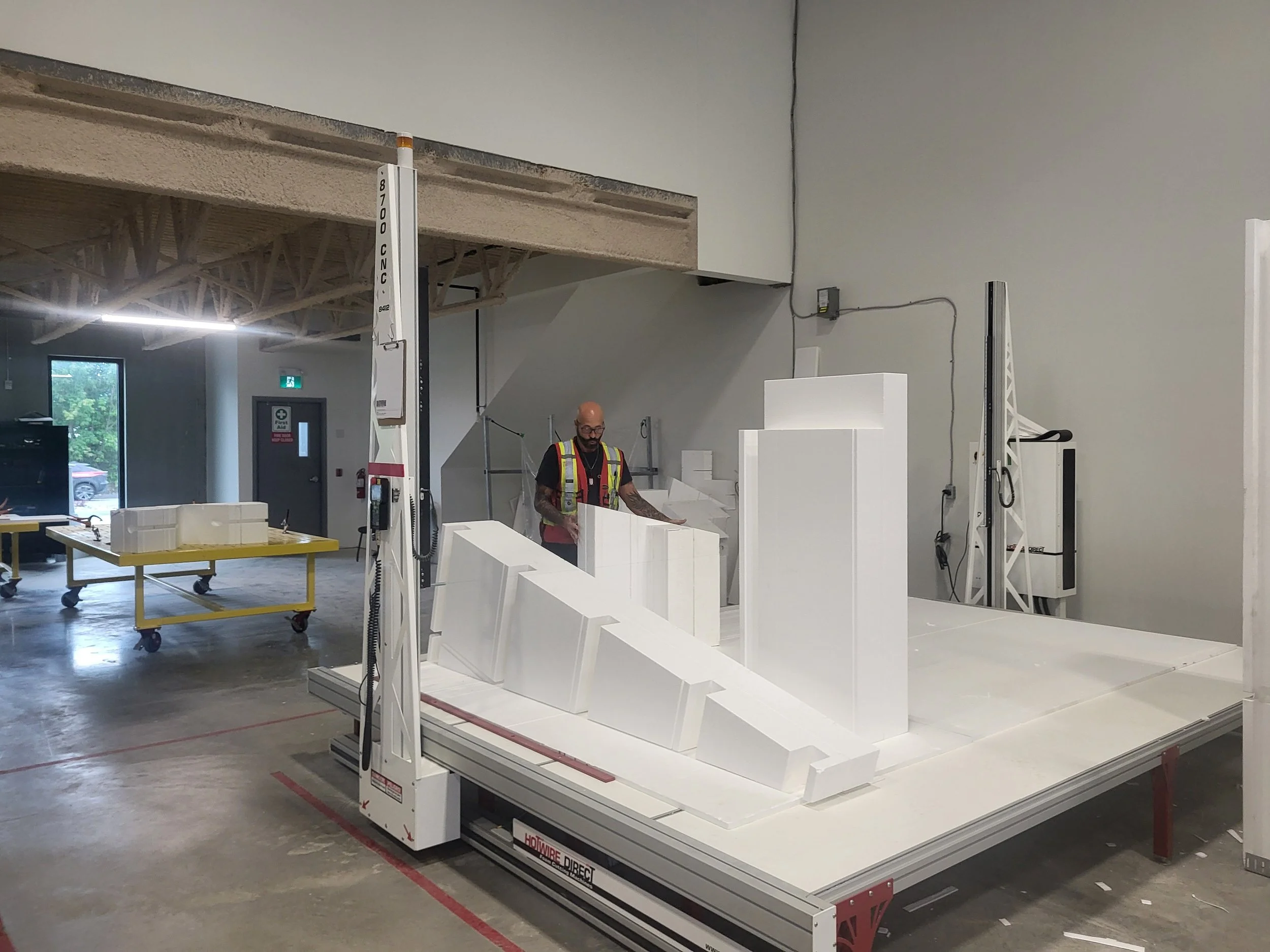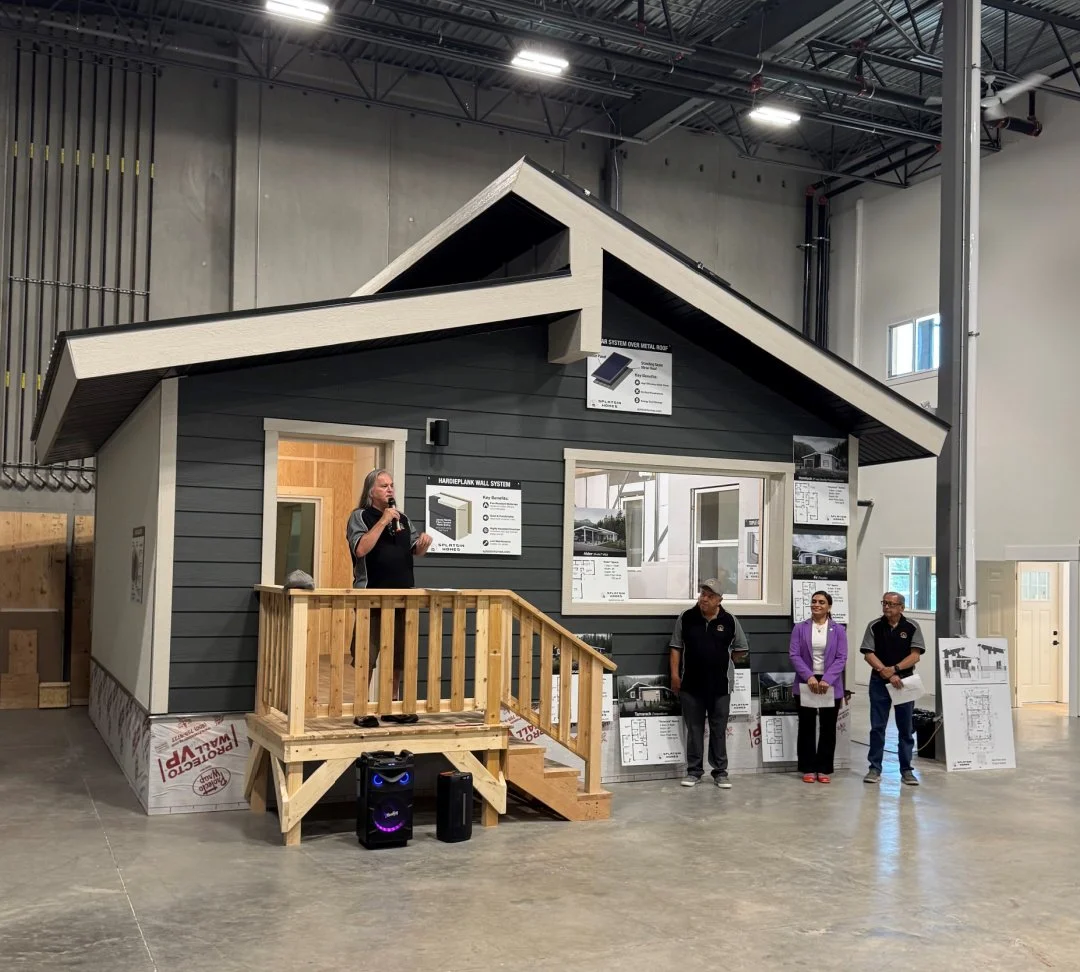Innovation for Future Generations.
Splatsin Homes is an innovative housing initiative combining modern building science with Secwépemc values to deliver homes that are affordable, energy-efficient, and built to last.
Our mission is to help address the housing crisis by providing sustainable housing solutions that serve Indigenous communities, support local jobs, and respect the land for future generations.
Why Splatsin Homes
Energy Efficient
Net-zero ready with high-performance insulation and systems to keep energy bills low.
Built Fast
Flat-pack panel system reduces on-site labour and speeds up construction.
Built to Last
Fire, mold, pest, and seismic resistant materials ensure safety and durability.
Affordable & Sustainable
Lower lifetime costs, reduced maintenance, and long-term value.
Indigenous Innovation
Developed by Splatsin, rooted in respect for the land and for future generations

How It Works.
Building a home can feel overwhelming, but Splatsin Homes makes the process clear and empowering—from initial consultation to move-in day. Our approach blends precision manufacturing with innovative building technology, ensuring each home is assembled efficiently and built to last.
Importantly, our facility is also a training hub: Red Seal-certified members from Indigenous communities bring apprentices to our Vernon facility, where they receive hands-on instruction to earn certification, equipping them to build homes for their communities with confidence and expertise.
These events not only create jobs, but foster lasting capacity and independence.
Design Consultation – Select your preferred size, layout, and options.
Precision Manufacturing – Panels are cut to exact specifications.
Flat-Pack Delivery – Bundled systems shipped directly to site.
Foundation Preparation – Site readied for installation.
Assembly – Panels lock into place with Quad-Lock and Airfoam technology.
Mechanical Systems – Plumbing, HVAC, and electrical installed.
Finishing – Interiors completed to your needs.
Move In – Keys handed over; your home is ready for generations to come.
Customization
Every family is unique, and Splatsin Homes is designed to reflect that. Our builds are not “one-size-fits-all” — they can be adapted to fit the needs of your household, your land, and your lifestyle.
Homeowners can choose from layouts that range between one and three bedrooms, with the flexibility to add modular expansions as their needs grow. Exterior details such as roofing and siding can be tailored to match personal style preferences or community design requirements. For those living in remote areas, homes can be built with off-grid capabilities, while a variety of foundation options ensure each build is suited to the specific conditions of the land.
Throughout the process, our team works directly with clients through personalized consultations, ensuring that every decision — from structure to finish — supports a home that is functional, durable, and uniquely yours.

Let’s Build!
Ready to take the next step? At Splatsin Homes, we believe building your home should be an exciting and collaborative journey.
Whether you’re just starting to explore your options or you’re ready to begin the process, our team is here to guide you.
Come visit us at our facility located in beautiful Vernon, BC, to see firsthand how our homes are built, ask questions, and discover the possibilities for your project. Together, we’ll create a home that’s efficient, durable, and designed to fit your needs.









